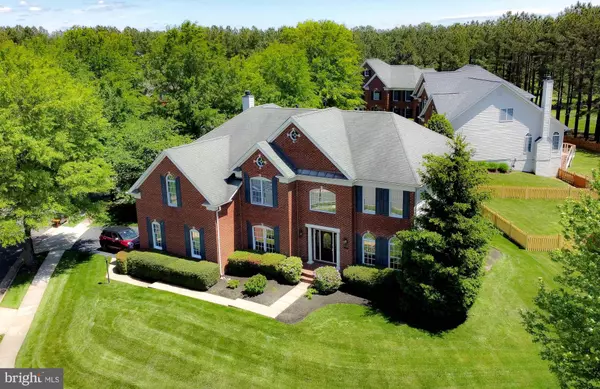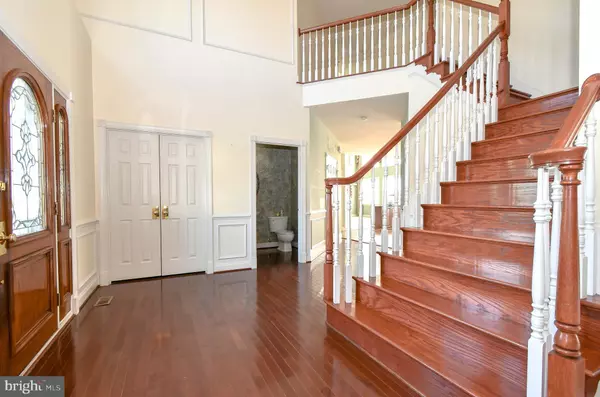For more information regarding the value of a property, please contact us for a free consultation.
15101 AVIARA VIEW CT Haymarket, VA 20169
Want to know what your home might be worth? Contact us for a FREE valuation!

Our team is ready to help you sell your home for the highest possible price ASAP
Key Details
Sold Price $842,000
Property Type Single Family Home
Sub Type Detached
Listing Status Sold
Purchase Type For Sale
Square Footage 5,612 sqft
Price per Sqft $150
Subdivision Dominion Valley Country Club
MLS Listing ID VAPW2000948
Sold Date 09/20/21
Style Colonial
Bedrooms 4
Full Baths 4
Half Baths 1
HOA Fees $160/mo
HOA Y/N Y
Abv Grd Liv Area 3,912
Originating Board BRIGHT
Year Built 2002
Annual Tax Amount $8,530
Tax Year 2020
Lot Size 0.314 Acres
Acres 0.31
Property Description
STUNNING TOLL BROTHERS BRICK FRONT "HARVARD" MODEL ON CORNER LOT! THIS BEAUTIFUL HOME FEATURES ALMOST 5700 SQFT ON 3 FINISHED LEVELS. STEP INSIDE AND BE GREETED BY A GRAND 2 STORY FOYER AND 2 STORY FAMILY ROOM W/ WALL OF WINDOWS AND FLOOR TO CEILING STONE FIREPLACE. A GOURMET KITCHEN W/ GRANITE COUNTERS AND MASSIVE ISLAND OPEN UP TO A VAULTED SUNROOM. THERE IS A FRONT AND REAR STAIRCASE ALONG WITH FORMAL LIVING/DINING ROOMS AND A MAIN LEVEL OFFICE/STUDY. UPSTAIRS YOU'LL FIND A MASTER SUITE COMPLETE W/ SITTING ROOM, 2 WALK IN CLOSETS AND A LUXURY BATH W/ SEPARATE VANITIES AND SOAKING TUB. 3 ADDITIONAL BEDROOMS, 2 WITH A JACK/JILL CONNECTING BATH, AND A PRINCESS SUITE WITH PRIVATE BATH. THE BASEMENT IS FULLY FINISHED AND IS AN ENTERTAINERS DELIGHT FEATURING A CUSTOM BUILT BAR, RECREATION/GAME SPACE, A MOVIE THEATER ROOM AND FULL BATH! THIS HOME IS WITHIN WALKING DISTANCE TO THE CLUB POOL AND TENNIS CENTER, GOLF CLUB AND SHOPPING AND RESTAURANTS! BATTLEFIELD HS PYRAMID!
Location
State VA
County Prince William
Zoning RPC
Rooms
Basement Other
Interior
Hot Water Natural Gas
Heating Forced Air
Cooling Central A/C
Flooring Carpet, Hardwood, Ceramic Tile
Fireplaces Number 1
Equipment Built-In Microwave, Cooktop, Dishwasher, Disposal, Dryer, Extra Refrigerator/Freezer, Icemaker, Oven - Wall, Refrigerator, Washer
Fireplace Y
Appliance Built-In Microwave, Cooktop, Dishwasher, Disposal, Dryer, Extra Refrigerator/Freezer, Icemaker, Oven - Wall, Refrigerator, Washer
Heat Source Natural Gas
Exterior
Parking Features Garage - Side Entry
Garage Spaces 6.0
Amenities Available Basketball Courts, Bike Trail, Club House, Common Grounds, Community Center, Fitness Center, Gated Community, Golf Course Membership Available, Jog/Walk Path, Pool - Indoor, Pool - Outdoor, Tennis Courts, Tot Lots/Playground, Volleyball Courts
Water Access N
Accessibility None
Attached Garage 2
Total Parking Spaces 6
Garage Y
Building
Lot Description Corner, Cul-de-sac, No Thru Street
Story 3
Sewer Public Sewer
Water Public
Architectural Style Colonial
Level or Stories 3
Additional Building Above Grade, Below Grade
New Construction N
Schools
Elementary Schools Alvey
Middle Schools Ronald Wilson Regan
High Schools Battlefield
School District Prince William County Public Schools
Others
Senior Community No
Tax ID 7298-88-3575
Ownership Fee Simple
SqFt Source Assessor
Special Listing Condition Standard
Read Less

Bought with Renee Williams • KW Metro Center
GET MORE INFORMATION




